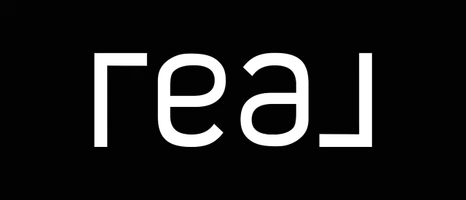$322,500
$335,000
3.7%For more information regarding the value of a property, please contact us for a free consultation.
5417 52 ST Camrose, AB T4V 3C7
5 Beds
2 Baths
915 SqFt
Key Details
Sold Price $322,500
Property Type Single Family Home
Sub Type Detached
Listing Status Sold
Purchase Type For Sale
Square Footage 915 sqft
Price per Sqft $352
Subdivision Sparling
MLS® Listing ID A2262799
Sold Date 11/21/25
Style Bi-Level
Bedrooms 5
Full Baths 1
Half Baths 1
Year Built 1976
Annual Tax Amount $3,173
Tax Year 2025
Lot Size 5,768 Sqft
Acres 0.13
Property Sub-Type Detached
Source Central Alberta
Property Description
Imagine walking up to this impressive 5 bedroom bilevel, nestled in the Sparling neighborhood. You're going to love the huge trees providing amazing curb appeal. This home offers a perfect blend of comfort, functionality, and style, making it ideal for families and those seeking spacious living. You will appreciate the warmth & elegance of the spacious living room & adjoining dining room, perfect for creating cherished memories with loved ones. The kitchen's thoughtful design flows seamlessly, leading you to the patio door that opens onto the enchanting 3-season enclosed deck. This home is partially fenced and offers a double heated garage to keep those vehicles and toys warm and cozy. A generous sized garden as well . Located close to schools and shopping too. This home is ready to make new memories for you and your family...
Location
State AB
County Camrose
Zoning R2
Direction W
Rooms
Basement Full
Interior
Interior Features Central Vacuum
Heating Forced Air, Natural Gas
Cooling None
Flooring Carpet, Laminate, Linoleum
Appliance Dishwasher, Electric Stove, Refrigerator, Washer/Dryer
Laundry In Basement
Exterior
Parking Features Double Garage Detached, Heated Garage
Garage Spaces 2.0
Garage Description Double Garage Detached, Heated Garage
Fence Partial
Community Features Schools Nearby, Shopping Nearby, Sidewalks
Roof Type Asphalt Shingle
Porch See Remarks
Lot Frontage 56.0
Exposure W
Total Parking Spaces 4
Building
Lot Description Back Lane, Back Yard
Foundation Poured Concrete
Architectural Style Bi-Level
Level or Stories Bi-Level
Structure Type Wood Frame
Others
Restrictions None Known
Tax ID 102128865
Ownership Private
Read Less
Want to know what your home might be worth? Contact us for a FREE valuation!

Our team is ready to help you sell your home for the highest possible price ASAP





