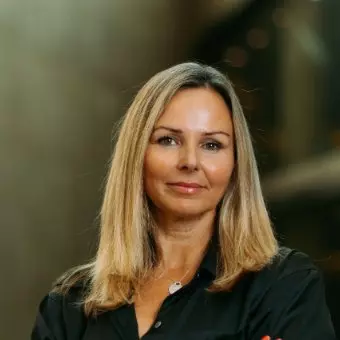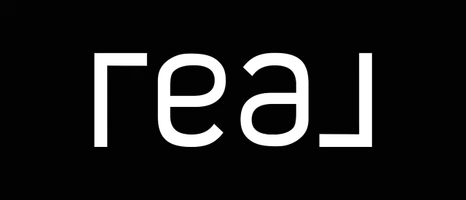$393,500
$399,900
1.6%For more information regarding the value of a property, please contact us for a free consultation.
4213 63 ST Camrose, AB T4V 2W3
3 Beds
3 Baths
1,694 SqFt
Key Details
Sold Price $393,500
Property Type Single Family Home
Sub Type Detached
Listing Status Sold
Purchase Type For Sale
Square Footage 1,694 sqft
Price per Sqft $232
Subdivision Marler
MLS® Listing ID A2209275
Sold Date 05/25/25
Style 4 Level Split
Bedrooms 3
Full Baths 2
Half Baths 1
Year Built 1974
Annual Tax Amount $3,612
Tax Year 2024
Lot Size 7,379 Sqft
Acres 0.17
Property Sub-Type Detached
Source Central Alberta
Property Description
This charming 1,694 sq ft 4-level split offers incredible space, comfort, and character—perfect for families or anyone seeking a warm and welcoming home. With great curb appeal and a location just a stone's throw from the brand-new Chester Ronning School, convenience and community are at your doorstep. Inside, you'll find 3 bedrooms upstairs and a main floor office that could easily serve as a fourth bedroom, along with 3 bathrooms, including a lovely primary suite complete with a 3-piece en suite featuring a luxurious steam shower. The bright and fresh kitchen flows into a formal dining area, while the hardwood flooring in the living room adds warmth and character. A cozy family room with a wood-burning fireplace opens directly to your private, fenced backyard—ideal for entertaining or relaxing. The lower level includes a second family room and ample storage. With vinyl windows and an oversized single detached garage, this well-maintained home checks all the boxes!
Location
State AB
County Camrose
Zoning R1
Direction W
Rooms
Other Rooms 1
Basement Crawl Space, Finished, Full
Interior
Interior Features See Remarks
Heating Forced Air
Cooling None
Flooring Carpet, Ceramic Tile, Hardwood, Vinyl
Fireplaces Number 1
Fireplaces Type Wood Burning
Appliance Dishwasher, Garage Control(s), Gas Stove, Microwave, Refrigerator, Washer/Dryer
Laundry Main Level
Exterior
Parking Features Single Garage Detached
Garage Spaces 1.0
Garage Description Single Garage Detached
Fence Fenced
Community Features Park, Schools Nearby
Roof Type Asphalt Shingle
Porch Front Porch
Lot Frontage 56.0
Total Parking Spaces 2
Building
Lot Description Back Yard, Front Yard
Foundation Poured Concrete
Architectural Style 4 Level Split
Level or Stories 4 Level Split
Structure Type Vinyl Siding
Others
Restrictions None Known
Tax ID 92248230
Ownership Private
Read Less
Want to know what your home might be worth? Contact us for a FREE valuation!

Our team is ready to help you sell your home for the highest possible price ASAP





