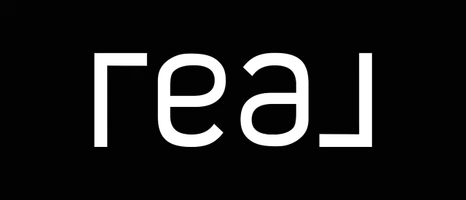$390,000
$395,000
1.3%For more information regarding the value of a property, please contact us for a free consultation.
25 Rolling Hills Close Blackfalds, AB T0M 0J0
2 Beds
3 Baths
1,118 SqFt
Key Details
Sold Price $390,000
Property Type Single Family Home
Sub Type Detached
Listing Status Sold
Purchase Type For Sale
Square Footage 1,118 sqft
Price per Sqft $348
Subdivision Rolling Hills
MLS® Listing ID A2220151
Sold Date 05/23/25
Style Bi-Level
Bedrooms 2
Full Baths 3
Year Built 2010
Annual Tax Amount $3,372
Tax Year 2025
Lot Size 5,808 Sqft
Acres 0.13
Property Sub-Type Detached
Source Central Alberta
Property Description
Located in a peaceful close in Blackfalds, this fully developed 3-bedroom, 2-bathroom bi-level offers excellent value with a functional layout and great curb appeal. The main floor features a bright living area, spacious kitchen and dining space, and two bedrooms, while the lower level includes a third bedroom, full bath, and a large family room—perfect for additional living space or entertaining.
Enjoy the private, fully fenced yard—ideal for pets, kids, or relaxing outdoors. The oversized detached double garage provides plenty of room for parking, storage, or a workshop. Additional highlights include off-street parking at both the front and rear of the home, offering rare convenience.
This property is located close to schools, parks, and walking trails—perfect for families or anyone seeking a quiet, well-connected neighborhood. A solid opportunity in a great location!
Location
State AB
County Lacombe County
Zoning R-1M
Direction W
Rooms
Basement Finished, Full
Interior
Interior Features Beamed Ceilings, Closet Organizers, Laminate Counters, Open Floorplan, Pantry, Separate Entrance, Storage, Vinyl Windows
Heating Forced Air, Natural Gas
Cooling Central Air
Flooring Carpet, Laminate
Appliance Central Air Conditioner, Dishwasher, Microwave Hood Fan, Refrigerator, Washer/Dryer Stacked
Laundry In Basement
Exterior
Parking Features Double Garage Detached, Off Street, Parking Pad
Garage Spaces 3.0
Garage Description Double Garage Detached, Off Street, Parking Pad
Fence Fenced
Community Features Park, Playground, Pool, Schools Nearby, Shopping Nearby, Sidewalks, Street Lights, Tennis Court(s), Walking/Bike Paths
Roof Type Asphalt Shingle
Porch Deck, Front Porch
Lot Frontage 19.0
Total Parking Spaces 5
Building
Lot Description Back Lane, Back Yard, Front Yard, Landscaped, Private
Foundation Poured Concrete
Architectural Style Bi-Level
Level or Stories Bi-Level
Structure Type Vinyl Siding,Wood Frame
Others
Restrictions None Known
Tax ID 92267380
Ownership Private
Read Less
Want to know what your home might be worth? Contact us for a FREE valuation!

Our team is ready to help you sell your home for the highest possible price ASAP





