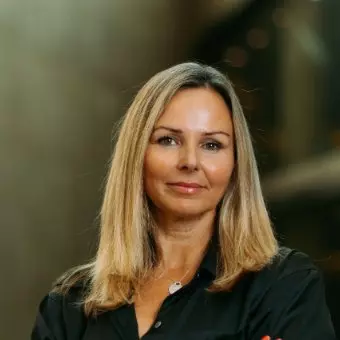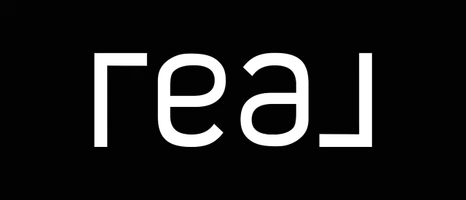$965,000
$850,000
13.5%For more information regarding the value of a property, please contact us for a free consultation.
2758 Baywater LNDG SW Airdrie, AB T4B5K5
3 Beds
3 Baths
2,690 SqFt
Key Details
Sold Price $965,000
Property Type Single Family Home
Sub Type Detached
Listing Status Sold
Purchase Type For Sale
Square Footage 2,690 sqft
Price per Sqft $358
Subdivision Bayside
MLS® Listing ID A2212782
Sold Date 05/22/25
Style 2 Storey
Bedrooms 3
Full Baths 3
Year Built 2025
Annual Tax Amount $1,037
Tax Year 2024
Lot Size 4,617 Sqft
Acres 0.11
Property Sub-Type Detached
Source Central Alberta
Property Description
Discover the Veda Model by Genesis Builder Group—a stunning 4-bedroom, 3-bathroom home in Bayside that blends modern comfort with timeless Craftsman charm. Offering over 2,600 sq. ft. of thoughtfully designed living space, this two-storey single-family home features a spacious great room, elegant dining area, and a gourmet kitchen with a butlers pantry. A main floor flex room provides versatility for work or play, while the upper floor boasts a luxurious master bedroom with a walk-in closet and ensuite. Bonus space, upgrades like a gas fireplace, tray ceilings, make this home the perfect fit for families seeking function and style. Photos are representative.
Location
State AB
County Airdrie
Zoning R1-L
Direction S
Rooms
Other Rooms 1
Basement Full, Unfinished
Interior
Interior Features Double Vanity, Kitchen Island, Pantry, Smart Home, Walk-In Closet(s)
Heating Forced Air, Natural Gas
Cooling None
Flooring Carpet, Tile, Vinyl Plank
Fireplaces Number 1
Fireplaces Type Electric, Mantle
Appliance Dishwasher, Dryer, Electric Cooktop, Electric Stove, Garage Control(s), Microwave, Washer
Laundry Upper Level
Exterior
Parking Features Parking Pad
Garage Description Parking Pad
Fence None
Community Features Lake, Park, Playground, Schools Nearby, Shopping Nearby, Sidewalks, Street Lights
Roof Type Asphalt Shingle
Porch Deck
Lot Frontage 42.65
Total Parking Spaces 3
Building
Lot Description Back Lane
Foundation Poured Concrete
Architectural Style 2 Storey
Level or Stories Two
Structure Type Vinyl Siding,Wood Frame
New Construction 1
Others
Restrictions Restrictive Covenant,Utility Right Of Way
Tax ID 93001246
Ownership Private
Read Less
Want to know what your home might be worth? Contact us for a FREE valuation!

Our team is ready to help you sell your home for the highest possible price ASAP


