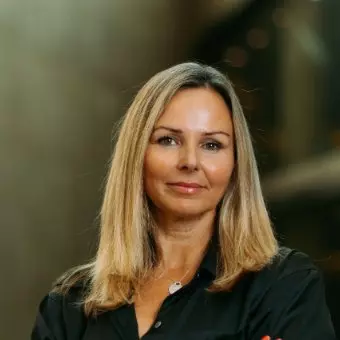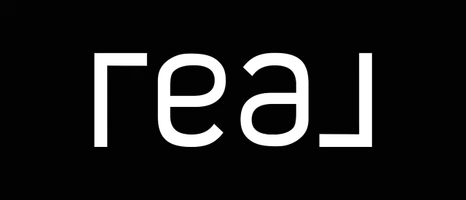$545,000
$545,000
For more information regarding the value of a property, please contact us for a free consultation.
4882 7 ST W Claresholm, AB t0l0t0
4 Beds
3 Baths
1,364 SqFt
Key Details
Sold Price $545,000
Property Type Single Family Home
Sub Type Detached
Listing Status Sold
Purchase Type For Sale
Square Footage 1,364 sqft
Price per Sqft $399
MLS® Listing ID A2216601
Sold Date 05/22/25
Style Bungalow
Bedrooms 4
Full Baths 3
Year Built 2013
Annual Tax Amount $3,594
Tax Year 2024
Lot Size 6,566 Sqft
Acres 0.15
Property Sub-Type Detached
Source Lethbridge and District
Property Description
Exceptional Executive Bungalow – Elevated Comfort & Thoughtful Design!
Built in 2013, this impeccably crafted west-facing executive bungalow offers a refined blend of comfort and modern functionality. Positioned to capture natural light throughout the day, the home welcomes you with a spacious oversized front deck — an ideal spot to relax and enjoy stunning prairie sunsets.
At the heart of the home lies a gourmet kitchen, featuring Thomasville cabinetry, soft-close drawers, extra-tall upper cabinets, recessed pot lighting, and a large island with integrated electrical. Just off the kitchen, step onto the upper deck — perfect for morning coffee. Below, a lower deck provides a great space for outdoor seating or a potential hot tub retreat, expanding your outdoor living options.
The main floor offers a bright and open atmosphere, enhanced by 10-foot ceilings and a cozy gas fireplace in the living room. Two well-sized bedrooms include a peaceful primary suite with a generous walk-in closet and private 3-piece ensuite. A versatile bonus room serves as a den, office, or lounge, and also offers the option to relocate laundry to the upper level. Oversized white baseboards add a clean, polished finish throughout.
The professionally finished walk-out basement is both functional and inviting, with Safe'n'Sound insulation in the walls and ceiling for added soundproofing. Large sliding windows with deep 5-inch sills fill the space with natural light, while a wood beam accent brings warmth and charm to the living area. This level also features two additional bedrooms, a spacious family room, a mud room , a cool storage room, a fully equipped laundry room with sink, and a 4-piece bathroom with walk-in shower and soaking tub. Walk-out access connects directly to the lower deck and detached garage for added convenience.
Barricade subflooring beneath the basement carpet ensures warmth and durability year-round, making the lower level just as livable as the main floor.
The home and garage are finished with durable Hardi-board siding, offering low-maintenance longevity and cohesive curb appeal.
The oversized detached garage is fully heated and insulated, providing ample space for vehicles, storage, or a workshop — a versatile and practical complement to the home.
Location
State AB
County Willow Creek No. 26, M.d. Of
Zoning R1
Direction W
Rooms
Basement Finished, Full
Interior
Interior Features Kitchen Island, See Remarks
Heating Forced Air
Cooling None
Flooring Carpet, Laminate, Linoleum
Fireplaces Number 1
Fireplaces Type Gas
Appliance Other
Laundry In Basement
Exterior
Parking Features Double Garage Detached
Garage Spaces 2.0
Garage Description Double Garage Detached
Fence Fenced
Community Features Golf, Playground, Pool, Schools Nearby, Shopping Nearby
Roof Type Asphalt Shingle
Porch Deck, Patio
Lot Frontage 54.96
Total Parking Spaces 4
Building
Lot Description See Remarks
Foundation ICF Block
Architectural Style Bungalow
Level or Stories One
Structure Type Cement Fiber Board,ICFs (Insulated Concrete Forms),Wood Frame
Others
Restrictions None Known
Tax ID 56505327
Ownership Private
Read Less
Want to know what your home might be worth? Contact us for a FREE valuation!

Our team is ready to help you sell your home for the highest possible price ASAP





