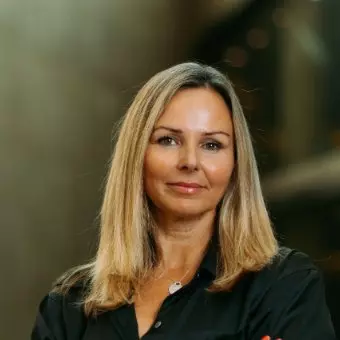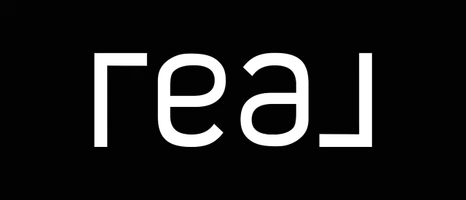$615,000
$617,000
0.3%For more information regarding the value of a property, please contact us for a free consultation.
6 Oscar CT Red Deer, AB T4P 0E8
4 Beds
3 Baths
1,349 SqFt
Key Details
Sold Price $615,000
Property Type Single Family Home
Sub Type Detached
Listing Status Sold
Purchase Type For Sale
Square Footage 1,349 sqft
Price per Sqft $455
Subdivision Oriole Park West
MLS® Listing ID A2217697
Sold Date 05/20/25
Style Modified Bi-Level
Bedrooms 4
Full Baths 3
Year Built 2008
Annual Tax Amount $5,353
Tax Year 2024
Lot Size 6,888 Sqft
Acres 0.16
Property Sub-Type Detached
Source Central Alberta
Property Description
Welcome to this beautifully maintained 4-bedroom, 3-bathroom home offering over 2,100 sq ft of thoughtfully designed living space. Built in 2008, this property boasts a spacious triple attached garage, cozy in-floor heating, and a stunning kitchen that's perfect for both everyday living and entertaining guests. The open-concept layout flows seamlessly, creating a warm and inviting atmosphere throughout. The primary bedroom is a true retreat, featuring a spa-inspired ensuite with elegant finishes. Situated in a desirable neighborhood and just steps from scenic walking trails, this home offers the ideal blend of comfort, functionality, and location. Don't miss your chance to make it yours!
Location
State AB
County Red Deer
Zoning R1
Direction N
Rooms
Other Rooms 1
Basement Finished, Full
Interior
Interior Features Built-in Features, Central Vacuum, High Ceilings
Heating In Floor, Forced Air
Cooling None
Flooring Hardwood, Tile
Fireplaces Number 1
Fireplaces Type Gas
Appliance See Remarks
Laundry In Basement
Exterior
Parking Features Triple Garage Attached
Garage Spaces 3.0
Garage Description Triple Garage Attached
Fence Fenced
Community Features Park, Playground, Walking/Bike Paths
Roof Type Asphalt Shingle
Porch Deck
Lot Frontage 56.0
Total Parking Spaces 6
Building
Lot Description Back Lane, Back Yard, Landscaped, Lawn, Underground Sprinklers
Foundation Poured Concrete
Architectural Style Modified Bi-Level
Level or Stories Two
Structure Type Stone
Others
Restrictions None Known
Tax ID 91553812
Ownership Private
Read Less
Want to know what your home might be worth? Contact us for a FREE valuation!

Our team is ready to help you sell your home for the highest possible price ASAP





