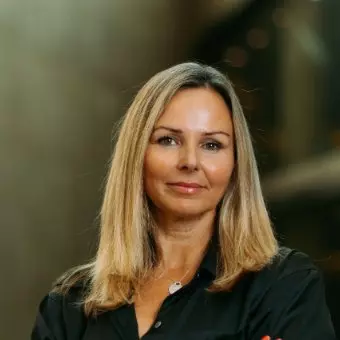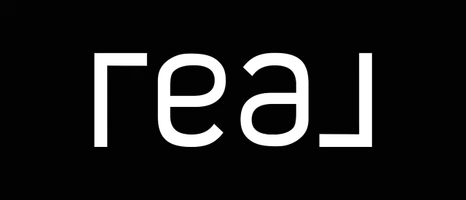$224,500
$224,500
For more information regarding the value of a property, please contact us for a free consultation.
11220 104 AVE #214 Grande Prairie, AB T8V 0P3
2 Beds
2 Baths
1,021 SqFt
Key Details
Sold Price $224,500
Property Type Condo
Sub Type Apartment
Listing Status Sold
Purchase Type For Sale
Square Footage 1,021 sqft
Price per Sqft $219
Subdivision Gateway
MLS® Listing ID A2213639
Sold Date 05/12/25
Style Apartment-Single Level Unit
Bedrooms 2
Full Baths 2
Condo Fees $692/mo
Year Built 2007
Annual Tax Amount $2,063
Tax Year 2024
Property Sub-Type Apartment
Source Grande Prairie
Property Description
Welcome to this freshly painted, very clean and well-kept 2 bedroom, 2 bathroom corner unit located on the second floor of Axxess Gateway! Step into a spacious entryway featuring a double closet and a convenient laundry/storage room. The open-concept layout connects the kitchen, dining, and living areas—ideal for hosting family and friends. The kitchen offers ample cabinetry, a large pantry, and flows seamlessly into the bright living space. Step through the patio doors onto your south-east facing balcony, perfect for soaking up the sun. The primary suite features a walk-through closet and a 4-piece ensuite with a generously sized vanity. The second bedroom is tucked away on the opposite side of the unit, next to a 3-piece bathroom—ideal for guests or roommates. You'll also love the comfort of a brand new air conditioning unit and the convenience of an assigned parking stall, and one heated underground parking stall—no more brushing off snow in the winter! This well-maintained unit is move-in ready and won't last long. Book your showing today!
Location
State AB
County Grande Prairie
Zoning RM
Direction SE
Rooms
Other Rooms 1
Interior
Interior Features Laminate Counters, Open Floorplan, Pantry, Vinyl Windows, Walk-In Closet(s)
Heating Baseboard, Natural Gas
Cooling Central Air
Flooring Carpet, Linoleum
Appliance Dishwasher, Electric Stove, Microwave, Refrigerator, Washer/Dryer
Laundry In Unit
Exterior
Parking Features Heated Garage, Stall, Underground
Garage Spaces 1.0
Garage Description Heated Garage, Stall, Underground
Community Features Park, Playground, Schools Nearby, Shopping Nearby, Sidewalks, Street Lights, Walking/Bike Paths
Amenities Available Fitness Center
Roof Type Asphalt Shingle
Porch Balcony(s)
Exposure SE
Total Parking Spaces 2
Building
Story 4
Foundation Poured Concrete
Architectural Style Apartment-Single Level Unit
Level or Stories Single Level Unit
Structure Type Brick,Concrete
Others
HOA Fee Include Electricity,Heat,Maintenance Grounds,Sewer,Snow Removal,Trash,Water
Restrictions None Known
Tax ID 83537389
Ownership Joint Venture
Pets Allowed Restrictions, Cats OK, Dogs OK, Yes
Read Less
Want to know what your home might be worth? Contact us for a FREE valuation!

Our team is ready to help you sell your home for the highest possible price ASAP





