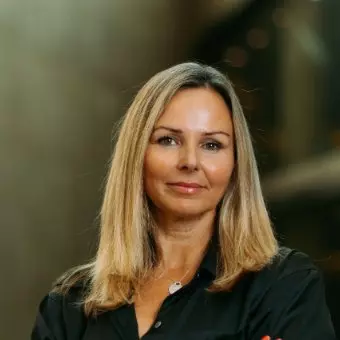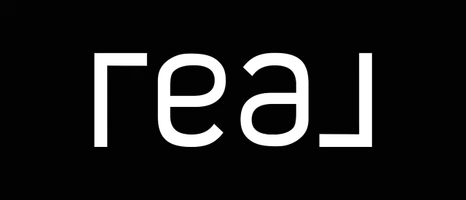$730,000
$749,000
2.5%For more information regarding the value of a property, please contact us for a free consultation.
100 Hillcrest AVE SW Airdrie, AB T4B 4C8
4 Beds
4 Baths
2,107 SqFt
Key Details
Sold Price $730,000
Property Type Single Family Home
Sub Type Detached
Listing Status Sold
Purchase Type For Sale
Square Footage 2,107 sqft
Price per Sqft $346
Subdivision Hillcrest
MLS® Listing ID A2190777
Sold Date 04/21/25
Style 2 Storey
Bedrooms 4
Full Baths 3
Half Baths 1
Originating Board Calgary
Year Built 2017
Annual Tax Amount $4,326
Tax Year 2024
Lot Size 4,144 Sqft
Acres 0.1
Property Sub-Type Detached
Property Description
Welcome to this beautifully maintained 4-bedroom, 3.5-bath home in the highly sought-after Hillcrest community. As you step inside, you'll find a spacious office and a convenient 2-piece bath on the main floor. The bright and open kitchen features stunning granite countertops, stainless steel appliances, a built-in microwave, wall oven, and gas cooktop—perfect for cooking and entertaining. The large living room and dining area flow seamlessly out to a two-tiered deck, ideal for outdoor relaxation and enjoying the expansive backyard. Upstairs, the massive master bedroom boasts a luxurious 5-piece ensuite, while two other spacious bedrooms and a large bonus room provide ample living space for the whole family. The fully finished basement offers an oversized bedroom, a generous rec room, and a 4-piece bath, offering plenty of room for guests or activities. Plus, the home backs onto lush green space, providing added privacy and tranquility. Don't miss the opportunity to make this your new home!
Location
State AB
County Airdrie
Zoning R1
Direction S
Rooms
Other Rooms 1
Basement Finished, Full
Interior
Interior Features Double Vanity, Pantry, Walk-In Closet(s)
Heating Forced Air
Cooling Central Air
Flooring Carpet, Vinyl Plank
Fireplaces Number 1
Fireplaces Type Gas
Appliance Built-In Oven, Central Air Conditioner, Dishwasher, Dryer, Garage Control(s), Gas Cooktop, Microwave, Range Hood, Refrigerator, Washer
Laundry Laundry Room, Upper Level
Exterior
Parking Features Double Garage Attached
Garage Spaces 2.0
Garage Description Double Garage Attached
Fence Fenced
Community Features Playground, Schools Nearby, Shopping Nearby, Sidewalks, Street Lights
Roof Type Asphalt Shingle
Porch Deck
Lot Frontage 36.09
Total Parking Spaces 4
Building
Lot Description Backs on to Park/Green Space
Foundation Poured Concrete
Architectural Style 2 Storey
Level or Stories Two
Structure Type Stone,Vinyl Siding,Wood Frame
Others
Restrictions None Known
Tax ID 93003646
Ownership Private
Read Less
Want to know what your home might be worth? Contact us for a FREE valuation!

Our team is ready to help you sell your home for the highest possible price ASAP





