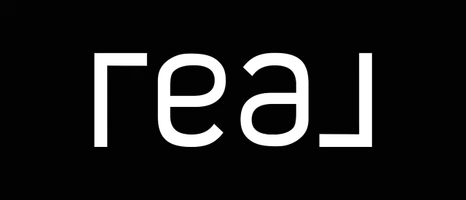$765,000
$759,900
0.7%For more information regarding the value of a property, please contact us for a free consultation.
314 Silverado Bank CIR SW Calgary, AB T2X 0L3
4 Beds
4 Baths
2,375 SqFt
Key Details
Sold Price $765,000
Property Type Single Family Home
Sub Type Detached
Listing Status Sold
Purchase Type For Sale
Square Footage 2,375 sqft
Price per Sqft $322
Subdivision Silverado
MLS® Listing ID A2208572
Sold Date 04/18/25
Style 2 Storey
Bedrooms 4
Full Baths 3
Half Baths 1
HOA Fees $17/ann
HOA Y/N 1
Originating Board Calgary
Year Built 2009
Annual Tax Amount $4,468
Tax Year 2024
Lot Size 4,843 Sqft
Acres 0.11
Property Sub-Type Detached
Property Description
Discover the perfect family home nestled on a quiet street, near a beautiful park and green space. This spacious and well-maintained detached two-storey residence offers a harmonious blend of comfort and elegance, ideal for accommodating your family's growing needs. Step into the grand vaulted entry that sets the tone for this stunning home. The main floor boasts hardwood floors throughout, 9ft ceilings, and an open-concept kitchen and living room complete with a cozy gas fireplace. The kitchen is a chef's dream, featuring taller cabinets, stainless steel appliances, granite countertops, and a walk-through pantry. The dining nook is adjacent to the kitchen and easily accommodates a large dining table. A dedicated office space is located on the main floor, which is perfect for anyone working from home. A convenient half bath and main floor laundry completes this level. The upper floor features a bright bonus room which is perfect for family nights. The primary bedroom is a true retreat, offering a walk-in closet and a luxurious 4-piece ensuite with dual vanities, a spacious soaker tub, and a full shower. Two generously sized bedrooms and a full 4-piece bath are perfect for family or guests. The basement was completed by the builder and is perfect for entertainment and relaxation, featuring a generous recreational space suitable for a pool table, gym, or additional living area. It also includes a sizeable bedroom and a full 4-piece bathroom. An oversized double garage provides ample space for multiple vehicles, additional storage, or even a workshop area, making it a versatile and valuable feature for any homeowner. Recent upgrades in 2021 include new roof and siding, ensuring the home remains in excellent condition and protected against the elements. Enjoy low-maintenance landscaping with perennial plants that return annually, and a well-laid patio perfect for outdoor gatherings. Tucked away on a peaceful street in the vibrant community of Silverado—just a short stroll to local shops, a nearby playground, and picturesque walking and biking trails, with easy access to Stoney Trail for a smooth commute. Don't miss this opportunity to own a fantastic family home in a desirable location. There is nothing left to do, but move in. Schedule a viewing today!
Location
State AB
County Calgary
Area Cal Zone S
Zoning R-G
Direction E
Rooms
Other Rooms 1
Basement Finished, Full
Interior
Interior Features Double Vanity, Granite Counters, High Ceilings, Kitchen Island, Natural Woodwork, No Animal Home, No Smoking Home, Open Floorplan, Pantry, Storage, Vinyl Windows, Walk-In Closet(s)
Heating High Efficiency, Forced Air
Cooling None
Flooring Carpet, Ceramic Tile, Hardwood
Fireplaces Number 1
Fireplaces Type Gas, Living Room, Tile
Appliance Dishwasher, Dryer, Electric Stove, Garage Control(s), Range Hood, Refrigerator, Washer, Window Coverings
Laundry Main Level
Exterior
Parking Features Double Garage Attached, Driveway, Front Drive, Garage Door Opener, Garage Faces Front, Insulated, On Street, Oversized
Garage Spaces 2.0
Garage Description Double Garage Attached, Driveway, Front Drive, Garage Door Opener, Garage Faces Front, Insulated, On Street, Oversized
Fence Fenced
Community Features Park, Playground, Schools Nearby, Shopping Nearby, Sidewalks, Street Lights, Tennis Court(s), Walking/Bike Paths
Amenities Available Community Gardens, Park, Playground
Roof Type Asphalt Shingle
Porch Patio
Lot Frontage 42.26
Total Parking Spaces 4
Building
Lot Description Back Yard, Front Yard, Landscaped, Lawn, Low Maintenance Landscape, Rectangular Lot
Foundation Poured Concrete
Architectural Style 2 Storey
Level or Stories Two
Structure Type Vinyl Siding,Wood Frame
Others
Restrictions Restrictive Covenant,Utility Right Of Way
Tax ID 95343194
Ownership Private
Read Less
Want to know what your home might be worth? Contact us for a FREE valuation!

Our team is ready to help you sell your home for the highest possible price ASAP





