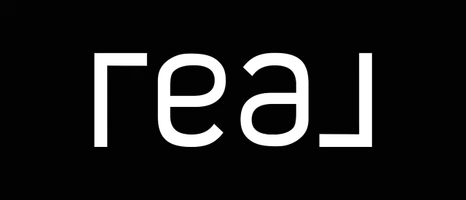$837,500
$849,999
1.5%For more information regarding the value of a property, please contact us for a free consultation.
115 Hanson DR NE Langdon, AB T0J 1X1
4 Beds
4 Baths
1,917 SqFt
Key Details
Sold Price $837,500
Property Type Single Family Home
Sub Type Detached
Listing Status Sold
Purchase Type For Sale
Square Footage 1,917 sqft
Price per Sqft $436
Subdivision Hanson Park
MLS® Listing ID A2200726
Sold Date 04/17/25
Style 2 Storey
Bedrooms 4
Full Baths 3
Half Baths 1
Originating Board Calgary
Year Built 2011
Annual Tax Amount $3,374
Tax Year 2024
Lot Size 10,018 Sqft
Acres 0.23
Property Sub-Type Detached
Property Description
Welcome to 115 Hanson Drive, a haven for enthusiasts seeking ample space. This exceptional property boasts **two separate, oversized, heated garages**, perfect for a backyard workshop and storing recreational vehicles.
Open the door to hardwood floors gracing both, the main and upper levels, enhancing its timeless appeal. The kitchen, ideal for a growing family, features a spacious island with quartz countertops, abundant cabinetry, and a walkthrough pantry for additional storage. Adjacent to the kitchen, a large dining area with patio doors leads to an expansive deck and patio, perfect for gatherings. The cozy living room, centered around a gas fireplace, invites relaxation. Completing the main level are a half bath and a generous mudroom off the attached heated garage which measures in at 21'6" X 23'0".
Ascending hardwood stairs, the second floor reveals a bonus room illuminated by large windows and a side flex space, suitable for a small office or den. Conveniently located off the bonus room is the laundry area. The primary bedroom boasts a five-piece ensuite and walk-in closet, while two additional bedrooms and a four-piece bath complete the upper level.
The fully finished basement with 9 foot ceilings is designed for entertainment, offering a spacious recreation or games room, a fourth bedroom, and another four-piece bath. Outside, the backyard showcases a beautiful brick patio leading to an outdoor hot tub (included as-is). The dream detached garage is powered with 220V and 110V, it is heated, and includes a mezzanine for optimized storage, with ceilings reaching 14 feet at the peak of vault and 10 feet at the lowest point.
This property is a must see! Call today to schedule your private viewing.
Location
State AB
County Rocky View County
Zoning DC-97
Direction E
Rooms
Other Rooms 1
Basement Finished, Full
Interior
Interior Features Ceiling Fan(s), Double Vanity, Kitchen Island, No Smoking Home, Open Floorplan, Pantry, Quartz Counters, Sump Pump(s), Vinyl Windows, Walk-In Closet(s)
Heating Forced Air, Natural Gas
Cooling None
Flooring Carpet, Hardwood, Tile
Fireplaces Number 1
Fireplaces Type Gas, Living Room, Mantle
Appliance Dishwasher, Dryer, Electric Stove, Garage Control(s), Microwave Hood Fan, Refrigerator, Washer
Laundry Laundry Room, Upper Level
Exterior
Parking Features 220 Volt Wiring, Additional Parking, Concrete Driveway, Double Garage Attached, Double Garage Detached, Front Drive, Garage Door Opener, Garage Faces Front, Gravel Driveway, Heated Garage, Insulated, Oversized, Parking Pad, RV Access/Parking, Workshop in Garage
Garage Spaces 4.0
Garage Description 220 Volt Wiring, Additional Parking, Concrete Driveway, Double Garage Attached, Double Garage Detached, Front Drive, Garage Door Opener, Garage Faces Front, Gravel Driveway, Heated Garage, Insulated, Oversized, Parking Pad, RV Access/Parking, Workshop in Garage
Fence Fenced, Partial
Community Features Clubhouse, Golf, Park, Playground, Schools Nearby, Shopping Nearby, Sidewalks, Street Lights, Tennis Court(s), Walking/Bike Paths
Roof Type Asphalt Shingle
Porch Deck, Patio
Lot Frontage 52.17
Exposure E
Total Parking Spaces 8
Building
Lot Description Back Yard, Gazebo, Landscaped, Level, Rectangular Lot, Street Lighting, Yard Lights
Foundation Poured Concrete
Architectural Style 2 Storey
Level or Stories Two
Structure Type Vinyl Siding,Wood Frame
Others
Restrictions Easement Registered On Title,Utility Right Of Way
Tax ID 93077705
Ownership Private
Read Less
Want to know what your home might be worth? Contact us for a FREE valuation!

Our team is ready to help you sell your home for the highest possible price ASAP





