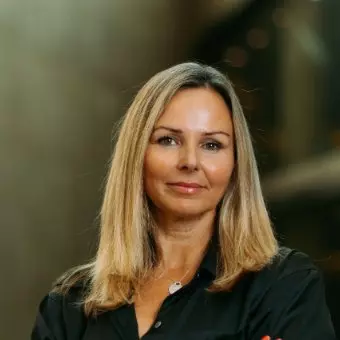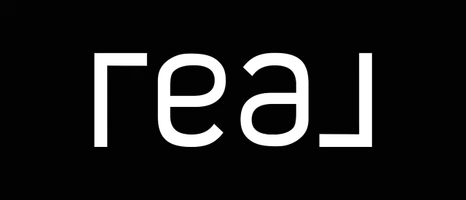
860 Archwood RD SE Calgary, AB T2J1C4
4 Beds
2 Baths
1,042 SqFt
UPDATED:
Key Details
Property Type Single Family Home
Sub Type Detached
Listing Status Active
Purchase Type For Sale
Approx. Sqft 1042.11
Square Footage 1,042 sqft
Price per Sqft $671
Subdivision Acadia
MLS Listing ID A2272269
Style Bungalow
Bedrooms 4
Full Baths 2
HOA Y/N No
Year Built 1964
Lot Size 5,662 Sqft
Acres 0.13
Property Sub-Type Detached
Property Description
The bright, open-concept main floor features rich hardwood floors, a welcoming living room with a custom feature wall, electric fireplace, and built-ins, plus a stylish kitchen with granite countertops, an island with seating, crisp white cabinetry, and stainless steel appliances — including an Electrolux fridge/freezer. The dining area comfortably hosts family gatherings or dinner with friends. Two generous bedrooms and a refreshed 4-piece bathroom complete this level.
Downstairs, the fully developed basement is made for relaxing and entertaining — enjoy a spacious media/rec room with another fireplace and a sleek wet bar, two additional bedrooms, and a 3-piece bath.
Outside, the large sunny backyard offers a great deck, mature trees, and access to the heated, oversized double detached garage — a dream setup for hobbyists or car lovers. Additional perks include newer central A/C and thoughtful updates throughout.
All of this in a fantastic, walkable location close to parks, schools, shopping, transit, and quick access to Southland, Blackfoot, and Deerfoot. Immediate possession available — move in and enjoy!
Location
State AB
County Cal Zone S
Community Park, Playground, Pool, Schools Nearby, Shopping Nearby, Sidewalks, Street Lights, Tennis Court(S)
Area Cal Zone S
Zoning R-CG
Direction SE
Rooms
Basement Full
Interior
Interior Features Bookcases, Breakfast Bar, Granite Counters, Kitchen Island, Recessed Lighting, Soaking Tub, Wet Bar
Heating Forced Air, Natural Gas
Cooling Central Air
Flooring Carpet, Ceramic Tile, Hardwood
Fireplaces Number 2
Fireplaces Type Electric
Fireplace Yes
Appliance Dishwasher, Electric Range, Freezer, Garage Control(s), Microwave Hood Fan, Refrigerator, Window Coverings, Wine Refrigerator
Laundry In Basement
Exterior
Exterior Feature Garden, Private Entrance, Private Yard
Parking Features Double Garage Detached, Insulated, Oversized
Garage Spaces 2.0
Fence Fenced
Community Features Park, Playground, Pool, Schools Nearby, Shopping Nearby, Sidewalks, Street Lights, Tennis Court(s)
Roof Type Asphalt Shingle
Porch Deck
Total Parking Spaces 2
Garage Yes
Building
Lot Description Back Lane, Back Yard, Few Trees, Front Yard, Landscaped, Lawn, Rectangular Lot
Dwelling Type House
Faces S
Story One
Foundation Poured Concrete
Architectural Style Bungalow
Level or Stories One
New Construction No
Others
Restrictions None Known





