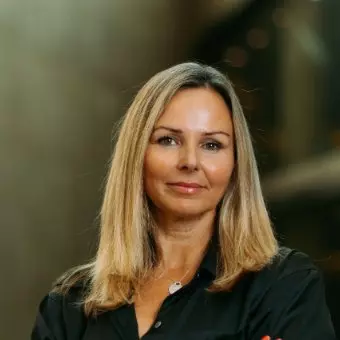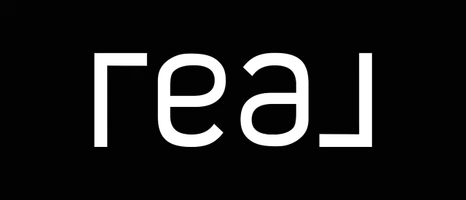
201 Abasand DR #134 Fort Mcmurray, AB T9J1L7
3 Beds
1 Bath
941 SqFt
UPDATED:
Key Details
Property Type Condo
Sub Type Apartment
Listing Status Active
Purchase Type For Sale
Approx. Sqft 941.0
Square Footage 941 sqft
Price per Sqft $127
Subdivision Abasand
MLS Listing ID A2272247
Style Apartment-Single Level Unit
Bedrooms 3
Full Baths 1
Condo Fees $624/mo
HOA Y/N No
Year Built 2017
Property Sub-Type Apartment
Property Description
Discover outstanding value with this rare three-bedroom unit in the well-managed Wildwood Estates community. Offering 941 sq ft of comfortable, single-level living, this home is ideally situated in the quiet, established neighbourhood of Abasand—perfect for families, professionals, or investors seeking reliable rental potential.
The bright and functional layout features a spacious living room with soft carpet underfoot, an inviting electric fireplace with tile surround, and large windows that fill the space with natural light. The adjoining dining area flows into a well-appointed kitchen, complete with dark cabinetry, modern hardware, durable laminate countertops, and clean white appliances.
Down the hall are three generously sized bedrooms, all with carpet flooring, along with a full 4-piece bathroom. The unit also includes the convenience of underground assigned parking (Stall 1-12)—a valuable feature during Alberta winters.
Residents of Abasand enjoy access to multiple schools, outdoor trails, and quick connectivity to downtown amenities, making this location both practical and desirable.
Monthly condo fees of $624.83 offer peace of mind and long-term value, covering:
Water & heat
Sewage & garbage removal
Exterior building insurance
Reserve fund contributions
Professional property management
Whether you're entering the market for the first time or expanding your investment portfolio, this property delivers affordability, functionality, and strong rental appeal.
Don't miss out—contact us today to book your private viewing!
Location
State AB
County Fm Sw
Community Schools Nearby
Area Fm Sw
Zoning R3
Interior
Interior Features Laminate Counters, Open Floorplan
Heating Baseboard
Cooling None
Flooring Carpet, Linoleum
Fireplaces Number 1
Fireplaces Type Electric
Inclusions Fridge, Stove, dishwasher.
Fireplace Yes
Appliance Electric Stove, Range Hood, Refrigerator
Laundry In Unit
Exterior
Exterior Feature Other
Parking Features Stall
Community Features Schools Nearby
Amenities Available Other, Visitor Parking
Porch Front Porch, See Remarks
Total Parking Spaces 1
Garage No
Building
Dwelling Type Low Rise (2-4 stories)
Faces NW
Story Single Level Unit
Architectural Style Apartment-Single Level Unit
Level or Stories Single Level Unit
New Construction No
Others
HOA Fee Include Heat,Professional Management,Reserve Fund Contributions,Water
Restrictions None Known
Pets Allowed Restrictions





