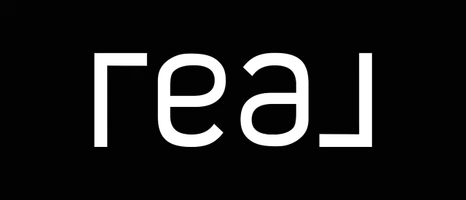
167 Springborough WAY SW Calgary, AB T3H 5M9
4 Beds
4 Baths
1,663 SqFt
Open House
Sun Nov 23, 1:00pm - 3:30pm
UPDATED:
Key Details
Property Type Single Family Home
Sub Type Detached
Listing Status Active
Purchase Type For Sale
Approx. Sqft 1663.37
Square Footage 1,663 sqft
Price per Sqft $540
Subdivision Springbank Hill
MLS Listing ID A2271791
Style 2 Storey
Bedrooms 4
Full Baths 3
Half Baths 1
HOA Fees $175/ann
HOA Y/N Yes
Year Built 2003
Lot Size 3,484 Sqft
Acres 0.08
Property Sub-Type Detached
Property Description
Location
State AB
County Cal Zone W
Community Park, Playground, Schools Nearby, Shopping Nearby
Area Cal Zone W
Zoning R-G
Direction SW
Rooms
Basement Full
Interior
Interior Features Breakfast Bar, No Animal Home, No Smoking Home, Separate Entrance
Heating Forced Air
Cooling None
Flooring Carpet, Ceramic Tile, Hardwood, Laminate
Fireplaces Number 1
Fireplaces Type Gas
Inclusions 2 Stoves, 2 Refrigerators, 2 Dishwashers, 2 Washers, 2 Dryers, Hoodfan, Microwave, Garage Opener, All window coverings, Suite: Furnished - See supplements for a list of items
Fireplace Yes
Appliance See Remarks
Laundry Laundry Room
Exterior
Exterior Feature Private Yard
Parking Features Double Garage Attached
Garage Spaces 2.0
Fence Fenced
Community Features Park, Playground, Schools Nearby, Shopping Nearby
Amenities Available Other
Roof Type Asphalt Shingle
Porch Deck
Total Parking Spaces 4
Garage Yes
Building
Lot Description Landscaped, Low Maintenance Landscape, Pie Shaped Lot, Views
Dwelling Type House
Faces N
Story Two
Foundation Poured Concrete
Architectural Style 2 Storey
Level or Stories Two
New Construction No
Others
Restrictions Utility Right Of Way





