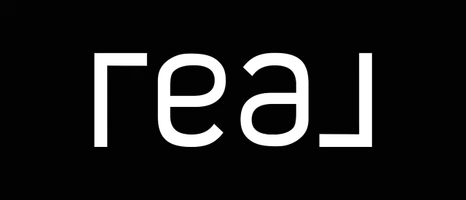
12330 102 ST #410 Grande Prairie, AB T8V 0N4
2 Beds
2 Baths
1,040 SqFt
UPDATED:
Key Details
Property Type Condo
Sub Type Apartment
Listing Status Active
Purchase Type For Sale
Approx. Sqft 1040.0
Square Footage 1,040 sqft
Price per Sqft $307
Subdivision Northridge
MLS Listing ID A2262395
Style Apartment-Single Level Unit
Bedrooms 2
Full Baths 2
Condo Fees $750/mo
HOA Y/N Yes
Year Built 2006
Lot Size 435 Sqft
Acres 0.01
Property Sub-Type Apartment
Property Description
The spacious primary bedroom includes a generous walk-in closet and a 4-piece ensuite. You'll love the convenience of in-suite laundry as well as the included titled underground parking stall and assigned storage unit.
Inverness Estates is a concrete-built complex praised for its exceptional soundproofing and quality construction. Residents enjoy access to fantastic amenities including a fitness center, multi-purpose lounge, and guest suites. The building is also small-pet friendly, making it a great fit for a variety of lifestyles.
A rare top-floor opportunity in one of Grande Prairie's most desirable condominium communities!
Location
State AB
Community Park, Schools Nearby, Shopping Nearby, Sidewalks
Zoning RM
Interior
Interior Features High Ceilings, Walk-In Closet(s)
Heating Baseboard, Hot Water
Cooling None
Flooring Carpet, Laminate, Tile
Inclusions All items negotiable
Fireplace Yes
Appliance Dishwasher, Dryer, Oven, Refrigerator, Washer
Laundry In Unit
Exterior
Exterior Feature Balcony, BBQ gas line
Parking Features Parkade, Secured, Titled, Underground
Community Features Park, Schools Nearby, Shopping Nearby, Sidewalks
Amenities Available Elevator(s), Fitness Center, Guest Suite, Parking, Party Room, Secured Parking, Visitor Parking
Porch Balcony(s)
Total Parking Spaces 1
Garage No
Building
Dwelling Type Low Rise (2-4 stories)
Faces SW
Story Single Level Unit
Foundation Poured Concrete
Architectural Style Apartment-Single Level Unit
Level or Stories Single Level Unit
New Construction No
Others
HOA Fee Include Amenities of HOA/Condo,Common Area Maintenance,Gas,Heat,Maintenance Grounds,Professional Management,Reserve Fund Contributions,Sewer,Snow Removal,Trash,Water
Restrictions Pet Restrictions or Board approval Required
Pets Allowed Restrictions, Yes





