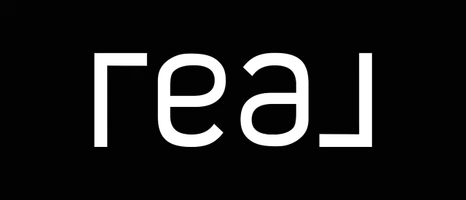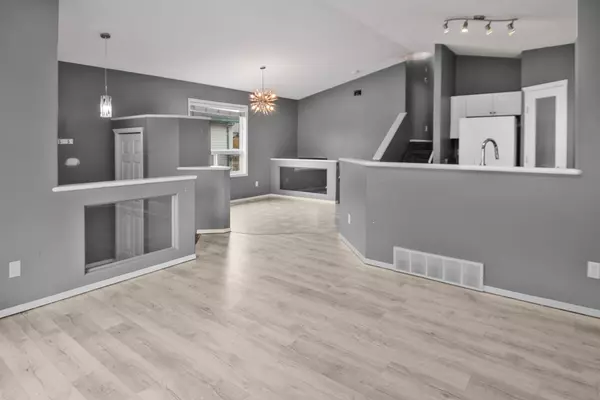
6310 88 ST Grande Prairie, AB T8W 2V4
4 Beds
2 Baths
1,522 SqFt
UPDATED:
Key Details
Property Type Single Family Home
Sub Type Detached
Listing Status Active
Purchase Type For Sale
Approx. Sqft 1522.0
Square Footage 1,522 sqft
Price per Sqft $236
Subdivision Countryside South
MLS Listing ID A2262489
Style 4 Level Split
Bedrooms 4
Full Baths 2
HOA Y/N No
Year Built 2003
Lot Size 4,356 Sqft
Acres 0.1
Property Sub-Type Detached
Property Description
Location
State AB
Community Playground, Sidewalks, Street Lights, Walking/Bike Paths
Zoning RS
Rooms
Basement Finished, Full, Separate/Exterior Entry, Walk-Out To Grade
Interior
Interior Features Jetted Tub, Laminate Counters, Open Floorplan, Pantry, Vaulted Ceiling(s), Vinyl Windows, Walk-In Closet(s)
Heating Forced Air, Natural Gas
Cooling None
Flooring Carpet, Linoleum, Vinyl Plank
Inclusions Fridge, Stove, Dishwasher, Washer, Dryer, Shed.
Fireplace Yes
Appliance See Remarks
Laundry In Basement, In Bathroom
Exterior
Exterior Feature Private Yard, Storage
Parking Features Off Street, Parking Pad
Fence Fenced
Community Features Playground, Sidewalks, Street Lights, Walking/Bike Paths
Roof Type Asphalt Shingle
Porch Deck
Total Parking Spaces 2
Garage No
Building
Lot Description Back Yard, City Lot, Landscaped
Dwelling Type House
Faces W
Story 4 Level Split
Foundation Poured Concrete
Architectural Style 4 Level Split
Level or Stories 4 Level Split
New Construction No
Others
Restrictions None Known





