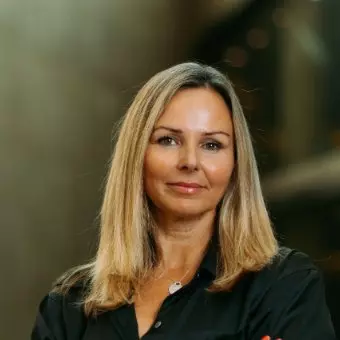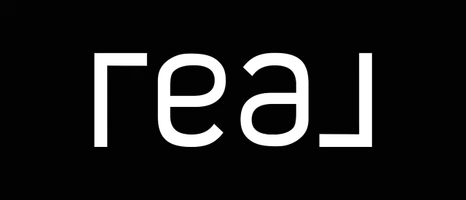
10427 73 AVE Grande Prairie, AB T8W 2M7
3 Beds
2 Baths
887 SqFt
UPDATED:
Key Details
Property Type Single Family Home
Sub Type Detached
Listing Status Active
Purchase Type For Sale
Approx. Sqft 887.0
Square Footage 887 sqft
Price per Sqft $365
Subdivision Mission Heights
MLS Listing ID A2261270
Style Bi-Level
Bedrooms 3
Full Baths 2
HOA Y/N No
Year Built 1999
Lot Size 4,356 Sqft
Acres 0.1
Property Sub-Type Detached
Property Description
The main floor offers two bedrooms, a full bathroom with convenient sliding door access from the primary bedroom, and an open-concept living, dining, and kitchen area that's perfect for both everyday living and entertaining. The lower level includes a third bedroom, another full bathroom, and additional living space—ideal for guests, hobbies, or a cozy family room. Outside, the property features a small front yard with a mature crab apple tree, a side deck with access from the side entry, and a backyard complete with a stone pathway. Two storage sheds provide plenty of room for tools and seasonal items, and back alley access adds even more convenience. A great opportunity to own in Mission Heights, with plenty of potential to make it your own.
Location
State AB
Community Park, Playground, Schools Nearby, Shopping Nearby, Sidewalks, Street Lights
Zoning RS
Rooms
Basement Finished, Full
Interior
Interior Features Open Floorplan, See Remarks
Heating Forced Air
Cooling None
Flooring Ceramic Tile, Laminate, Linoleum
Inclusions NA
Fireplace Yes
Appliance Dishwasher, Refrigerator, Stove(s), Washer/Dryer
Laundry In Basement
Exterior
Exterior Feature Other
Parking Features Off Street, Parking Pad
Fence Fenced, Partial
Community Features Park, Playground, Schools Nearby, Shopping Nearby, Sidewalks, Street Lights
Roof Type Asphalt Shingle
Porch Deck, Rear Porch
Total Parking Spaces 4
Garage No
Building
Lot Description Fruit Trees/Shrub(s), Rectangular Lot
Dwelling Type House
Faces SE
Story One
Foundation Poured Concrete
Architectural Style Bi-Level
Level or Stories One
New Construction No
Others
Restrictions None Known





