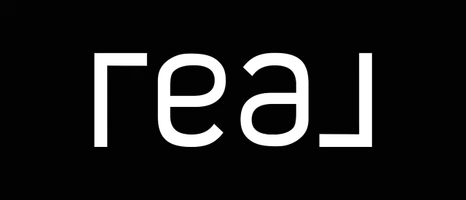
8806 114A AVE Grande Prairie, AB T8X 0A6
4 Beds
3 Baths
1,249 SqFt
UPDATED:
Key Details
Property Type Single Family Home
Sub Type Detached
Listing Status Active
Purchase Type For Sale
Approx. Sqft 1249.0
Square Footage 1,249 sqft
Price per Sqft $308
Subdivision Crystal Heights
MLS Listing ID A2255478
Style Bi-Level
Bedrooms 4
Full Baths 3
HOA Y/N No
Year Built 2006
Lot Size 5,662 Sqft
Acres 0.13
Property Sub-Type Detached
Property Description
Downstairs, the fully finished basement showcases 9-ft ceilings, a spacious laundry room, 2 additional bedrooms, and a full bathroom. The home continues to impress with a 22x26 finished garage, concrete driveway, and fully fenced backyard that backs onto an easement with rear access. Located just steps from 2 schools, parks, and major bus routes. This home combines comfort, convenience, and excellent value.
Location
State AB
Community Schools Nearby, Sidewalks, Street Lights
Zoning RR
Rooms
Basement Finished, Full
Interior
Interior Features See Remarks
Heating Forced Air, Natural Gas
Cooling Central Air
Flooring Laminate, Linoleum, Tile
Inclusions heater in garage, built in microwave,
Fireplace Yes
Appliance Central Air Conditioner, Dishwasher, Electric Stove, Refrigerator, Washer/Dryer, Window Coverings
Laundry In Basement
Exterior
Exterior Feature None
Parking Features Double Garage Attached
Garage Spaces 2.0
Fence Fenced
Community Features Schools Nearby, Sidewalks, Street Lights
Roof Type Asphalt Shingle
Porch Deck
Total Parking Spaces 2
Garage Yes
Building
Lot Description Back Yard, Landscaped, Lawn, Rectangular Lot
Dwelling Type House
Faces N
Story Bi-Level
Foundation Poured Concrete
Architectural Style Bi-Level
Level or Stories Bi-Level
New Construction No
Others
Restrictions None Known





