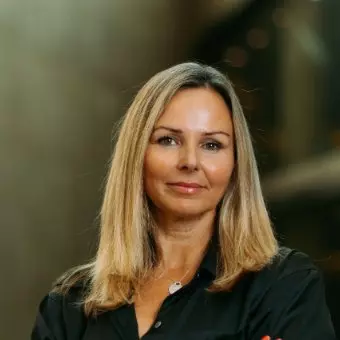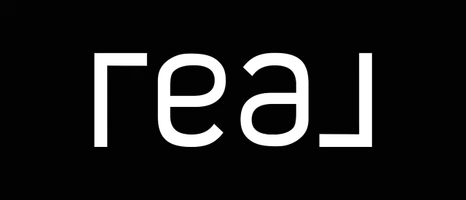
1808 63 STREET Edson, AB T7E 1S5
5 Beds
4 Baths
3,290 SqFt
UPDATED:
Key Details
Property Type Single Family Home
Sub Type Detached
Listing Status Active
Purchase Type For Sale
Approx. Sqft 3290.0
Square Footage 3,290 sqft
Price per Sqft $258
MLS Listing ID A2256924
Style 2 Storey,Acreage with Residence
Bedrooms 5
Full Baths 3
Half Baths 1
HOA Y/N No
Year Built 1978
Lot Size 1.970 Acres
Acres 1.97
Property Sub-Type Detached
Property Description
Location
State AB
Community Airport/Runway, Golf, Lake, Park, Playground, Pool, Schools Nearby, Shopping Nearby, Street Lights, Tennis Court(S), Walking/Bike Paths
Zoning R-RL
Rooms
Basement Finished, Full
Interior
Interior Features Bookcases, Built-in Features, Ceiling Fan(s), Double Vanity, High Ceilings, Kitchen Island, No Smoking Home
Heating Electric, Hot Water, Natural Gas
Cooling None
Flooring Carpet, Hardwood, Tile
Fireplaces Number 1
Fireplaces Type Gas
Inclusions none
Fireplace Yes
Appliance Dishwasher, Disposal, Dryer, Microwave, Range Hood, Refrigerator, Stove(s), Washer, Window Coverings
Laundry Upper Level
Exterior
Exterior Feature Fire Pit, Private Yard
Parking Features Heated Garage, Other, RV Access/Parking
Garage Spaces 2.0
Fence Partial
Community Features Airport/Runway, Golf, Lake, Park, Playground, Pool, Schools Nearby, Shopping Nearby, Street Lights, Tennis Court(s), Walking/Bike Paths
Utilities Available Electricity Available, Natural Gas Available, Phone Available
Amenities Available Workshop
Water Access Desc Drinking Water,Well
Roof Type Asphalt Shingle
Porch Patio
Garage No
Building
Lot Description Landscaped, Rectangular Lot
Dwelling Type House
Faces S
Story Two
Foundation Poured Concrete
Sewer Sewer
Water Drinking Water, Well
Architectural Style 2 Storey, Acreage with Residence
Level or Stories Two
New Construction No
Others
Restrictions None Known
Virtual Tour https://unbranded.youriguide.com/1808_63_street_edson_ab/





