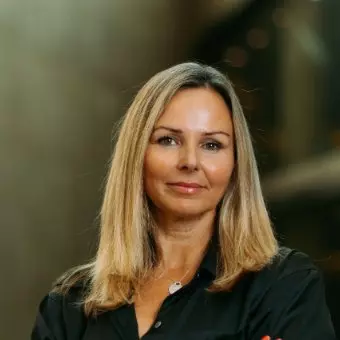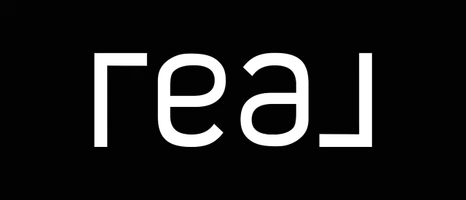
272 Applestone PARK SE Calgary, AB T2W 7W3
3 Beds
3 Baths
1,742 SqFt
UPDATED:
Key Details
Property Type Single Family Home
Sub Type Detached
Listing Status Active
Purchase Type For Sale
Approx. Sqft 1742.16
Square Footage 1,742 sqft
Price per Sqft $350
Subdivision Applewood Park
MLS Listing ID A2262253
Style 2 Storey
Bedrooms 3
Full Baths 2
Half Baths 1
HOA Y/N No
Year Built 1998
Lot Size 4,356 Sqft
Acres 0.1
Property Sub-Type Detached
Property Description
Location
State AB
County Cal Zone E
Community Playground, Sidewalks, Street Lights, Walking/Bike Paths
Area Cal Zone E
Zoning R-CG
Rooms
Basement Full, Unfinished
Interior
Interior Features No Animal Home, No Smoking Home
Heating Forced Air
Cooling Central Air
Flooring Carpet, Hardwood, Tile
Fireplaces Number 1
Fireplaces Type Gas
Inclusions refrigerator and freezer in the basement, centralized aircondition
Fireplace Yes
Appliance Dishwasher, Freezer, Gas Range, Microwave, Range Hood, Refrigerator, Washer/Dryer
Laundry In Bathroom, Main Level
Exterior
Exterior Feature Lighting, Private Yard
Parking Features Double Garage Attached
Garage Spaces 2.0
Fence Fenced
Community Features Playground, Sidewalks, Street Lights, Walking/Bike Paths
Roof Type Asphalt Shingle
Porch Deck
Total Parking Spaces 2
Garage Yes
Building
Lot Description Back Yard, Backs on to Park/Green Space
Dwelling Type House
Faces N
Story Two
Foundation Poured Concrete
Architectural Style 2 Storey
Level or Stories Two
New Construction No
Others
Restrictions None Known





