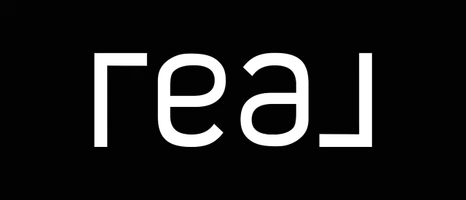
5120 50 ST Girouxville, AB T0H 1S0
1 Bed
1 Bath
1,602 SqFt
UPDATED:
Key Details
Property Type Single Family Home
Sub Type Detached
Listing Status Active
Purchase Type For Sale
Approx. Sqft 1602.0
Square Footage 1,602 sqft
Price per Sqft $24
MLS Listing ID A2261060
Style 1 and Half Storey
Bedrooms 1
Full Baths 1
HOA Y/N No
Year Built 1949
Lot Size 0.280 Acres
Acres 0.28
Property Sub-Type Detached
Property Description
Location
State AB
Community Schools Nearby, Shopping Nearby, Sidewalks, Street Lights, Walking/Bike Paths
Zoning R
Rooms
Basement Partial, Unfinished
Interior
Interior Features Ceiling Fan(s)
Heating Forced Air, Natural Gas
Cooling None
Flooring Carpet, Laminate
Inclusions As is, where is.
Fireplace Yes
Appliance None
Laundry Laundry Room
Exterior
Exterior Feature Storage
Parking Features Triple Garage Attached
Garage Spaces 3.0
Fence None
Community Features Schools Nearby, Shopping Nearby, Sidewalks, Street Lights, Walking/Bike Paths
Roof Type Asphalt Shingle
Porch Deck
Total Parking Spaces 5
Garage Yes
Building
Lot Description Back Lane, Back Yard, Few Trees, Low Maintenance Landscape
Dwelling Type House
Faces E
Story One
Foundation Poured Concrete
Architectural Style 1 and Half Storey
Level or Stories One
New Construction No
Others
Restrictions None Known





