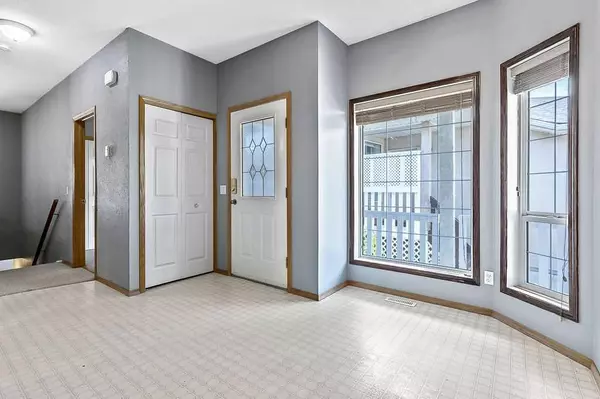609 Lineham Acres DR NW High River, AB T1V 1S6
3 Beds
3 Baths
1,094 SqFt
UPDATED:
Key Details
Property Type Single Family Home
Sub Type Semi Detached (Half Duplex)
Listing Status Active
Purchase Type For Sale
Square Footage 1,094 sqft
Price per Sqft $456
Subdivision Lineham Acres
MLS® Listing ID A2243296
Style Attached-Side by Side,Bungalow-Villa
Bedrooms 3
Full Baths 2
Half Baths 1
Year Built 1997
Annual Tax Amount $2,856
Tax Year 2025
Lot Size 3,280 Sqft
Acres 0.08
Property Sub-Type Semi Detached (Half Duplex)
Source Calgary
Property Description
Location
State AB
County Foothills County
Zoning TND
Direction N
Rooms
Basement Finished, Full
Interior
Interior Features Built-in Features, Chandelier, Closet Organizers, High Ceilings, Laminate Counters, Pantry, See Remarks, Storage, Vinyl Windows
Heating Forced Air
Cooling None
Flooring Carpet, Linoleum, Other
Fireplaces Number 1
Fireplaces Type Gas
Appliance Dishwasher, Dryer, Garage Control(s), Range Hood, Refrigerator, Stove(s), Washer, Window Coverings
Laundry Main Level
Exterior
Parking Features Double Garage Attached
Garage Spaces 2.0
Garage Description Double Garage Attached
Fence Fenced
Community Features Golf, Other, Park, Playground, Pool, Schools Nearby, Shopping Nearby, Sidewalks, Street Lights, Walking/Bike Paths
Roof Type Asphalt Shingle
Porch Deck
Lot Frontage 9.57
Total Parking Spaces 4
Building
Lot Description Landscaped, No Neighbours Behind, On Golf Course, See Remarks
Foundation Poured Concrete
Architectural Style Attached-Side by Side, Bungalow-Villa
Level or Stories One
Structure Type Other,Stucco
Others
Restrictions None Known
Tax ID 103986543
Ownership Private





