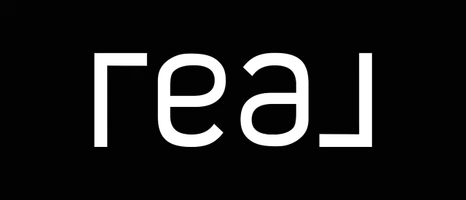
7136 Laguna WAY NE Calgary, AB T1Y 7B2
5 Beds
2 Baths
1,021 SqFt
UPDATED:
Key Details
Property Type Single Family Home
Sub Type Detached
Listing Status Active
Purchase Type For Sale
Approx. Sqft 1021.62
Square Footage 1,021 sqft
Price per Sqft $514
Subdivision Monterey Park
MLS Listing ID A2235004
Style Bi-Level
Bedrooms 5
Full Baths 2
HOA Y/N No
Year Built 1995
Lot Size 4,356 Sqft
Acres 0.1
Property Sub-Type Detached
Property Description
Welcome home to this freshly renovated bi-level in the heart of Monterey Park! This beauty offers 5 bedrooms, 2 bathrooms, and over 1,800 sq ft of comfortable living space!
Step inside and you'll find bright open spaces, fresh paint, new flooring, and granite counters!
Three bedrooms are tucked upstairs, while two more on the lower level offer great space for teens, guests, or a future suite (subject to city approval and permitting!)
Outside, there's plenty of parking! Two rear parking stalls off the paved alley and street parking! The backyard is ready for your personal touch.
To add to this already great home, you're just minutes from schools, parks, walking paths and shopping amenities!
Come see this home in person!
Location
State AB
County Cal Zone Ne
Community Playground, Schools Nearby, Sidewalks, Street Lights, Walking/Bike Paths
Area Cal Zone Ne
Zoning R-CG
Direction NE
Rooms
Basement Full
Interior
Interior Features Ceiling Fan(s), Granite Counters, Low Flow Plumbing Fixtures, Open Floorplan, Vaulted Ceiling(s)
Heating Central
Cooling None
Flooring Carpet, Vinyl Plank
Fireplaces Number 1
Fireplaces Type Gas
Fireplace Yes
Appliance Dishwasher, Dryer, Electric Range, Refrigerator, Washer
Laundry In Basement
Exterior
Exterior Feature Private Yard
Parking Features None
Fence Fenced
Community Features Playground, Schools Nearby, Sidewalks, Street Lights, Walking/Bike Paths
Roof Type Asphalt Shingle
Porch Deck
Total Parking Spaces 2
Garage No
Building
Lot Description Back Lane, Front Yard
Dwelling Type House
Faces E
Story Bi-Level
Foundation Poured Concrete
Architectural Style Bi-Level
Level or Stories Bi-Level
New Construction No
Others
Restrictions None Known
Virtual Tour https://unbranded.youriguide.com/7136_laguna_way_ne_calgary_ab/





