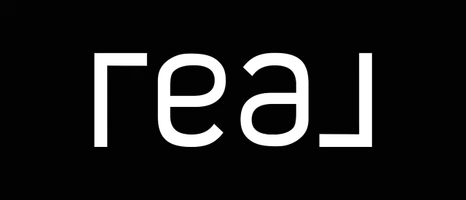47 St. Mary's CRES W Brooks, AB T1R 0E5
5 Beds
3 Baths
1,749 SqFt
UPDATED:
Key Details
Property Type Single Family Home
Sub Type Detached
Listing Status Active
Purchase Type For Sale
Square Footage 1,749 sqft
Price per Sqft $242
Subdivision West End
MLS® Listing ID A2221664
Style 5 Level Split
Bedrooms 5
Full Baths 3
Year Built 1975
Annual Tax Amount $4,137
Tax Year 2025
Lot Size 8,375 Sqft
Acres 0.19
Property Sub-Type Detached
Source South Central
Property Description
Featuring 5 bedrooms and 3 bathrooms, this home is designed for comfort and gatherings. The kitchen boasts newer appliances with plenty of cabinets and counter space, seamlessly flowing into a cozy dining area. The expansive living room is inviting and filled with natural light, perfect for larger furniture.
The impressive master suite features a walk-in closet and a stunning ensuite complete with a jetted tub, dual sink vanity, and standalone shower. Enjoy a cozy sitting area that connects to a sunroom through French doors. The upper level includes three generous bedrooms and a bathroom, while the lower level provides a family room with a wood-burning fireplace and an additional bedroom. Plus, the basement features a dry bar, ideal for recreation.
Experience ample storage throughout and start your mornings with coffee on the back patio, surrounded by the tranquility of your private backyard, securely enclosed by a sturdy PVC vinyl fence. The asphalt shingles are 11 years. With an attached carport and RV parking, this home checks all the boxes!
Act fast—this incredible opportunity won't last! Schedule your visit NOW!
Location
State AB
County Brooks
Zoning R-SD
Direction W
Rooms
Other Rooms 1
Basement Finished, Full
Interior
Interior Features Central Vacuum, Dry Bar, Storage, Walk-In Closet(s)
Heating Forced Air, Natural Gas
Cooling Central Air
Flooring Carpet, Linoleum
Fireplaces Number 1
Fireplaces Type Family Room, Wood Burning
Inclusions fridge, built-in oven, cook top stove, washer and dryer, custom fitted curtains for the front window, 2nd fridge in sunroom
Appliance See Remarks
Laundry Laundry Room, Lower Level
Exterior
Parking Features Attached Carport, Driveway
Garage Description Attached Carport, Driveway
Fence Fenced
Community Features Shopping Nearby, Sidewalks, Street Lights
Roof Type Asphalt Shingle
Porch Screened
Lot Frontage 61.0
Total Parking Spaces 4
Building
Lot Description Back Lane, Back Yard, Front Yard, Landscaped, Street Lighting
Foundation Poured Concrete
Architectural Style 5 Level Split
Level or Stories 5 Level Split
Structure Type Concrete,Wood Frame
Others
Restrictions None Known
Tax ID 56475532
Ownership Private
Virtual Tour https://unbranded.youriguide.com/47_st_marys_crescent_w_brooks_ab/





