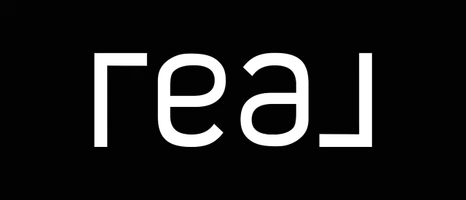31 Jamieson AVE ##1424 Red Deer, AB T4P 0H8
1 Bed
1 Bath
750 SqFt
UPDATED:
Key Details
Property Type Townhouse
Sub Type Row/Townhouse
Listing Status Active
Purchase Type For Sale
Square Footage 750 sqft
Price per Sqft $273
Subdivision Johnstone Park
MLS® Listing ID A2222932
Style Townhouse
Bedrooms 1
Full Baths 1
Condo Fees $197
Year Built 2008
Annual Tax Amount $1,373
Tax Year 2024
Property Sub-Type Row/Townhouse
Source Central Alberta
Property Description
Location
State AB
County Red Deer
Zoning R2
Direction N
Rooms
Basement None
Interior
Interior Features Ceiling Fan(s), Closet Organizers, Laminate Counters, No Animal Home, No Smoking Home, Open Floorplan, Pantry, Vinyl Windows
Heating High Efficiency, Hot Water
Cooling None
Flooring Carpet, Linoleum
Appliance Dishwasher, Refrigerator, Stove(s), Washer/Dryer Stacked
Laundry Laundry Room
Exterior
Parking Features Stall
Garage Description Stall
Fence None
Community Features Park, Playground, Pool, Schools Nearby, Shopping Nearby, Sidewalks, Street Lights, Tennis Court(s), Walking/Bike Paths
Amenities Available Visitor Parking
Roof Type Asphalt Shingle
Porch Deck
Total Parking Spaces 1
Building
Lot Description Other
Foundation Other
Architectural Style Townhouse
Level or Stories Two
Structure Type Wood Frame
Others
HOA Fee Include Common Area Maintenance,Insurance,Maintenance Grounds,Parking,Professional Management,Reserve Fund Contributions,Snow Removal,Trash
Restrictions None Known
Tax ID 91654804
Ownership Private
Pets Allowed Restrictions





