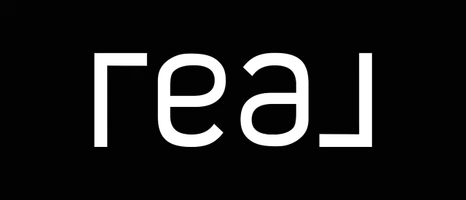101 Robin CRES Fort Mcmurray, AB T9H 2W4
5 Beds
3 Baths
1,227 SqFt
UPDATED:
Key Details
Property Type Single Family Home
Sub Type Detached
Listing Status Active
Purchase Type For Sale
Square Footage 1,227 sqft
Price per Sqft $464
Subdivision Thickwood
MLS® Listing ID A2223249
Style Bungalow
Bedrooms 5
Full Baths 2
Half Baths 1
Year Built 1976
Annual Tax Amount $2,256
Tax Year 2024
Lot Size 7,362 Sqft
Acres 0.17
Property Sub-Type Detached
Source Fort McMurray
Property Description
From the moment you arrive, you'll notice the home's curb appeal with vinyl siding, a composite front deck, and manicured gardens that frame the property beautifully. Across from the tree line, you'll enjoy views of the river valley and even catch the MacDonald Island Park fireworks from your front steps. The side-facing driveway leads to the fully fenced yard and newly built garage with epoxy floors, a built-in workbench, built in speakers, overhead storage, and a steel beam for a hoist—perfect for projects or extra storage.
Step into the backyard and into your private retreat, surrounded by mature landscaping. An extended back deck (2018) with a gazebo (2021) offers shade and comfort, while the hot tub—framed by custom decking—creates a perfect place to unwind. Extra yard space along the side provides more room to enjoy, with a storage shed tucked neatly away for convenience. In cooler months, the sunroom at the rear of the home becomes your favourite spot, with its warm wood interior and peaceful afternoon light.
Inside, the living room is bright and welcoming with floor-to-ceiling windows fitted with Hunter Douglas blinds, and a modern-rustic design continues into the dining area, complete with a new chandelier. The kitchen is both timeless and updated, with rich wood cabinetry, black hardware, quartz countertops, a black faucet, stylish backsplash, and all-new appliances (2018).
Three well-designed bedrooms are located on the main level, each with their own charm. The primary bedroom comfortably fits a king-sized bed and features a private two-piece ensuite tucked behind a sliding barn door. The main bathroom has also been refreshed, and all interior doors have been updated to maintain the home's cohesive look.
The fully finished basement offers a welcoming extension of the living space, starting with luxury vinyl plank floors and a custom wet bar. A generous rec room provides the perfect setting for movie nights or game days, warmed by a wood-burning fireplace installed in 2017. The beautifully renovated three-piece bathroom features a walk-in glass shower and white vanity, while two more spacious bedrooms offer flexibility for guests, family, or hobbies. The laundry room includes a new washer (2024), and major systems like the furnace, hot water tank, and central A/C were all replaced in 2016, with electrical updates completed in 2017.
Turn the key and feel right at home—Schedule a Tour today.
Location
State AB
County Wood Buffalo
Area Fm Nw
Zoning R1
Direction NE
Rooms
Basement Finished, None
Interior
Interior Features Built-in Features, Chandelier, No Smoking Home, Storage, Vinyl Windows, Wet Bar
Heating Forced Air
Cooling Central Air
Flooring Laminate, Vinyl Plank
Fireplaces Number 1
Fireplaces Type Basement, Wood Burning
Inclusions BUILT IN SPEAKERS, BUILT IN STORAGE BENCHES, GAZEBO, RECEIVER NEGOTIABLE, CURTAINS NEGOTIABLE, BASEMENT FRIDGE, GARAGE HEATER.
Appliance Central Air Conditioner, Dishwasher, Garage Control(s), Gas Range, Microwave, Refrigerator, Washer/Dryer
Laundry In Basement, Laundry Room
Exterior
Parking Features Concrete Driveway, Double Garage Detached, Driveway, Garage Door Opener, Garage Faces Side, Heated Garage, Insulated, Oversized, Parking Pad, RV Access/Parking, Side By Side
Garage Spaces 2.0
Garage Description Concrete Driveway, Double Garage Detached, Driveway, Garage Door Opener, Garage Faces Side, Heated Garage, Insulated, Oversized, Parking Pad, RV Access/Parking, Side By Side
Fence Fenced
Community Features Schools Nearby, Sidewalks, Street Lights, Walking/Bike Paths
Roof Type Asphalt Shingle
Porch Deck, Pergola, Rear Porch
Lot Frontage 50.0
Total Parking Spaces 5
Building
Lot Description Back Lane, Back Yard, Corner Lot, Few Trees, Front Yard, Garden, Greenbelt, Landscaped, Lawn, Private, Treed, Views
Foundation Poured Concrete
Architectural Style Bungalow
Level or Stories One
Structure Type Vinyl Siding
Others
Restrictions None Known
Tax ID 91988447
Ownership Private
Virtual Tour https://youtube.com/shorts/ztDPwE-yooM?si=2O27HeHgMrmFf4oj





