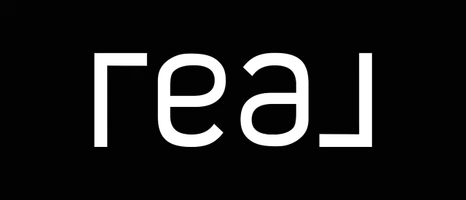2660 22 ST #5119 Red Deer, AB T4R 0K1
2 Beds
3 Baths
1,294 SqFt
UPDATED:
Key Details
Property Type Condo
Sub Type Apartment
Listing Status Active
Purchase Type For Sale
Square Footage 1,294 sqft
Price per Sqft $193
Subdivision Lancaster Green
MLS® Listing ID A2223622
Style Apartment-Multi Level Unit
Bedrooms 2
Full Baths 2
Half Baths 1
Condo Fees $651/mo
Year Built 2009
Annual Tax Amount $1,848
Tax Year 2024
Lot Size 1,291 Sqft
Acres 0.03
Property Sub-Type Apartment
Source Central Alberta
Property Description
Enjoy the open-concept kitchen with a large island, perfect for entertaining, and step directly outside to the courtyard — ideal for relaxing evenings or BBQ get-togethers. The convenience continues with in-suite laundry, ample storage space, and your own underground parking stall in the heated parkade.
The building is equipped with central air conditioning, two elevators, garbage chutes, and a well-equipped fitness studio. Located just minutes from Easthill Shopping Centre, schools, the Collicutt Centre, and scenic walking trails, this location offers both lifestyle and convenience.
Location
State AB
County Red Deer
Zoning R2
Direction W
Rooms
Other Rooms 1
Interior
Interior Features Built-in Features, Closet Organizers, Granite Counters, Kitchen Island, Storage
Heating Boiler
Cooling Central Air
Flooring Carpet, Laminate, Tile
Inclusions fridge, stove, dishwasher, cooktop, oven, microwave, washer & dryer
Appliance Dishwasher, Electric Cooktop, Microwave, Oven, Refrigerator, Washer/Dryer
Laundry In Unit
Exterior
Parking Features Parkade
Garage Description Parkade
Community Features Playground, Schools Nearby, Shopping Nearby, Sidewalks, Street Lights, Walking/Bike Paths
Amenities Available Fitness Center, Secured Parking, Snow Removal, Trash
Porch Other
Exposure W
Total Parking Spaces 1
Building
Story 4
Foundation Poured Concrete
Architectural Style Apartment-Multi Level Unit
Level or Stories Multi Level Unit
Structure Type Cement Fiber Board,Wood Frame
Others
HOA Fee Include Common Area Maintenance,Heat,Insurance,Professional Management,Reserve Fund Contributions,Snow Removal,Trash,Water
Restrictions Pet Restrictions or Board approval Required
Tax ID 91412859
Ownership Private
Pets Allowed Restrictions, Cats OK, Dogs OK





