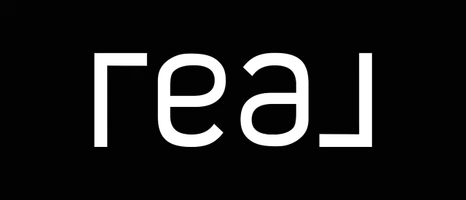371 Fireweed CRES Fort Mcmurray, AB T9K 0J6
4 Beds
4 Baths
1,864 SqFt
UPDATED:
Key Details
Property Type Single Family Home
Sub Type Detached
Listing Status Active
Purchase Type For Sale
Square Footage 1,864 sqft
Price per Sqft $332
Subdivision Timberlea
MLS® Listing ID A2221800
Style 2 Storey
Bedrooms 4
Full Baths 3
Half Baths 1
Year Built 2008
Annual Tax Amount $2,833
Tax Year 2024
Lot Size 5,012 Sqft
Acres 0.12
Property Sub-Type Detached
Source Fort McMurray
Property Description
Location
State AB
County Wood Buffalo
Area Fm Nw
Zoning R1
Direction E
Rooms
Other Rooms 1
Basement Separate/Exterior Entry, Full, Suite
Interior
Interior Features Central Vacuum, Closet Organizers, High Ceilings, Separate Entrance, Vinyl Windows, Walk-In Closet(s)
Heating Forced Air
Cooling Central Air
Flooring Carpet, Hardwood, Tile, Vinyl Plank
Fireplaces Number 1
Fireplaces Type Gas, Living Room, Mantle, See Through, Three-Sided
Inclusions Fridge stove, dishwasher, OTR microwave, washer dryer, all window blinds, curtain rods, any tv mounts, AC unit, garage door opener and remote, garage heater. Basement: Full sized fridge, stove, microwave.
Appliance Central Air Conditioner, Dishwasher, Dryer, Garage Control(s), Microwave Hood Fan, Refrigerator, Stove(s), Washer
Laundry Main Level
Exterior
Parking Features Double Garage Attached, Driveway, Off Street
Garage Spaces 2.0
Garage Description Double Garage Attached, Driveway, Off Street
Fence Fenced
Community Features Playground, Schools Nearby, Shopping Nearby, Sidewalks, Street Lights, Walking/Bike Paths
Roof Type Asphalt Shingle
Porch Deck
Lot Frontage 42.0
Exposure E
Total Parking Spaces 6
Building
Lot Description Back Yard, Dog Run Fenced In, Front Yard, Landscaped, Street Lighting
Foundation Poured Concrete
Architectural Style 2 Storey
Level or Stories Two
Structure Type Concrete,Mixed,Vinyl Siding,Wood Frame
Others
Restrictions None Known
Tax ID 91994648
Ownership Private
Virtual Tour https://unbranded.youriguide.com/371_fireweed_crescent_fort_mcmurray_ab/





