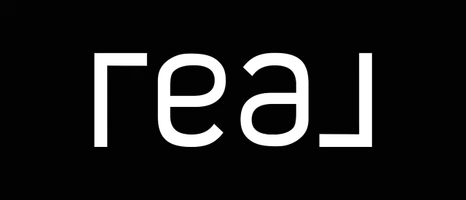126 5 AVE E Cereal, AB T0J0N0
3 Beds
2 Baths
958 SqFt
UPDATED:
Key Details
Property Type Single Family Home
Sub Type Detached
Listing Status Active
Purchase Type For Sale
Square Footage 958 sqft
Price per Sqft $165
MLS® Listing ID A2222536
Style Bungalow
Bedrooms 3
Full Baths 2
Year Built 1958
Annual Tax Amount $807
Tax Year 2024
Lot Size 0.860 Acres
Acres 0.86
Property Sub-Type Detached
Source South Central
Property Description
Step into the beautifully landscaped yard and discover a nature lover's dream. Enjoy evenings around the firepit, pick fresh fruit from your own raspberry bushes, saskatoons, gooseberries, and haskap berry bushes—or harvest rhubarb, asparagus, apples, cherries, and more from the established garden. This is country living at its finest. The charming home has seen numerous updates and features a spacious main floor with one bedroom, a full 4-piece bathroom, a bright and functional kitchen, and inviting dining and living rooms. A cozy sitting room offers the perfect spot for reading or relaxing with views of the serene yard. Downstairs, you'll find two additional bedrooms, a 3-piece bathroom, a dedicated laundry room, and a workshop area—perfect for hobbies or storage. Worried about power outages? No need—this home includes a manual transfer switch with a 50-amp generator hookup (generator not included) to keep things running smoothly. An extra-wide, heated single-car garage provides ample room for parking and workspace. Outside, choose your perfect spot to unwind—whether it's the sunny front deck with a retractable awning, the private back patio, or a quiet corner of your expansive yard. Whether you're looking to downsize, escape the city, or simply enjoy a slower pace of life, this property offers a rare combination of comfort, self-sufficiency, and tranquility. Don't miss this one-of-a-kind opportunity—call today to book your private viewing
Location
State AB
County Special Area 3
Zoning H - Hamlet District
Direction S
Rooms
Basement Finished, Full
Interior
Interior Features Ceiling Fan(s), Laminate Counters
Heating Forced Air
Cooling Central Air
Flooring Carpet, Concrete, Linoleum, Vinyl Plank
Appliance Central Air Conditioner, Dishwasher, Microwave, Refrigerator, Stove(s), Washer/Dryer, Water Purifier, Water Softener
Laundry In Basement
Exterior
Parking Features Off Street, Single Garage Detached
Garage Spaces 1.0
Garage Description Off Street, Single Garage Detached
Fence None
Community Features None
Roof Type Asphalt Shingle
Porch Awning(s), Deck, Patio
Lot Frontage 166.5
Total Parking Spaces 6
Building
Lot Description Back Yard, Corner Lot, Fruit Trees/Shrub(s), Garden, Lawn, Many Trees, Private, Rectangular Lot
Foundation Poured Concrete
Architectural Style Bungalow
Level or Stories One
Structure Type Concrete,Vinyl Siding,Wood Frame
Others
Restrictions None Known
Tax ID 56677305
Ownership Private





