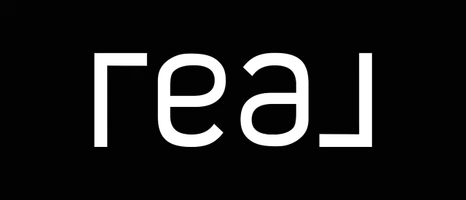28 Arbour Ridge PL NW Calgary, AB T3G 3Z1
4 Beds
4 Baths
1,612 SqFt
UPDATED:
Key Details
Property Type Single Family Home
Sub Type Detached
Listing Status Active
Purchase Type For Sale
Square Footage 1,612 sqft
Price per Sqft $406
Subdivision Arbour Lake
MLS® Listing ID A2212961
Style 2 Storey
Bedrooms 4
Full Baths 3
Half Baths 1
HOA Fees $262/ann
HOA Y/N 1
Originating Board Calgary
Year Built 1993
Annual Tax Amount $3,855
Tax Year 2024
Lot Size 4,305 Sqft
Acres 0.1
Property Sub-Type Detached
Property Description
Welcome to this superb 4-bedroom, 3.5-bathroom family home nestled in the highly sought-after Arbour Lake community. Located on a quiet cul-de-sac in a friendly and respectful neighborhood, this home offers the perfect blend of comfort, functionality, and convenience.
The main level features a bright and open layout with beautiful flooring that flows seamlessly throughout the home. The fully equipped kitchen is a true highlight, offering ample space for cooking and entertaining. Enjoy your morning coffee in the sunlit bay window breakfast nook, which overlooks the spacious back deck and low-maintenance landscaped yard—perfect for relaxing or hosting gatherings.
Upstairs, you'll find three generously sized bedrooms, including a large master retreat complete with a luxurious ensuite bath and soaker tub. The fully finished basement offers a versatile space that can be used as a games room, home theatre, or rec room, and includes a fourth bedroom—ideal for guests or a private office.
This property sits on a flat lot and is perfectly positioned just 5 minutes by car or 30 minutes on foot to Arbour Lake, where you'll enjoy year-round lake privileges. Commuting is a breeze with easy access to the LRT, and you're within minutes of Crowfoot Centre, with shopping, dining, and a movie theatre at your fingertips. Local favorite Chianti's Restaurant is also nearby.
Whether you're looking for comfort, location, or lifestyle, this Arbour Lake gem has it all. Don't miss your chance—book your showing today and discover all this home has to offer!
Location
State AB
County Calgary
Area Cal Zone Nw
Zoning R-CG
Direction NW
Rooms
Other Rooms 1
Basement Finished, Full
Interior
Interior Features No Smoking Home, Open Floorplan
Heating Forced Air, Natural Gas
Cooling None
Flooring Laminate
Fireplaces Number 1
Fireplaces Type Gas
Appliance Dishwasher, Dryer, Electric Stove, Range Hood, Refrigerator, Washer
Laundry Laundry Room, Main Level
Exterior
Parking Features Double Garage Attached
Garage Spaces 2.0
Garage Description Double Garage Attached
Fence Fenced
Community Features Clubhouse, Fishing, Lake, Park, Playground, Schools Nearby, Shopping Nearby
Amenities Available Beach Access, Boating, Clubhouse, Park, Playground
Roof Type Asphalt Shingle
Porch Deck
Lot Frontage 40.03
Exposure NW
Total Parking Spaces 4
Building
Lot Description Rectangular Lot
Foundation Poured Concrete
Architectural Style 2 Storey
Level or Stories Two
Structure Type Vinyl Siding,Wood Frame
Others
Restrictions None Known
Tax ID 95489084
Ownership Private





