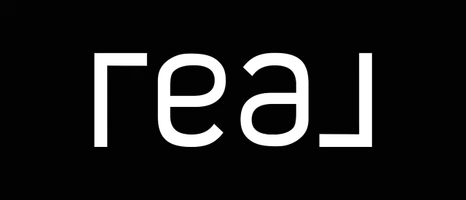11 Coach Side TER Calgary, AB T3H 1L6
4 Beds
3 Baths
1,323 SqFt
UPDATED:
Key Details
Property Type Townhouse
Sub Type Row/Townhouse
Listing Status Active
Purchase Type For Sale
Square Footage 1,323 sqft
Price per Sqft $453
Subdivision Coach Hill
MLS® Listing ID A2209725
Style Bungalow
Bedrooms 4
Full Baths 3
Condo Fees $629
Originating Board Calgary
Year Built 1988
Annual Tax Amount $2,951
Tax Year 2024
Lot Size 6.130 Acres
Acres 6.13
Property Sub-Type Row/Townhouse
Property Description
Location
State AB
County Calgary
Area Cal Zone W
Zoning DC
Direction E
Rooms
Other Rooms 1
Basement Finished, Full
Interior
Interior Features Open Floorplan, Storage, Walk-In Closet(s)
Heating Forced Air, Natural Gas
Cooling Central Air, Full
Flooring Carpet, Hardwood, Linoleum
Appliance Central Air Conditioner, Dishwasher, Dryer, Electric Stove, Garage Control(s), Range Hood, Refrigerator, Washer, Water Softener, Window Coverings
Laundry In Hall, Main Level
Exterior
Parking Features Double Garage Attached
Garage Spaces 2.0
Garage Description Double Garage Attached
Fence Partial
Community Features Shopping Nearby, Sidewalks, Street Lights
Amenities Available Clubhouse, Visitor Parking
Roof Type Wood
Porch Deck
Total Parking Spaces 4
Building
Lot Description Cul-De-Sac, Landscaped, Level, Private
Foundation Poured Concrete
Architectural Style Bungalow
Level or Stories One
Structure Type Brick,Stucco,Wood Frame
Others
HOA Fee Include Common Area Maintenance,Insurance,Professional Management,Reserve Fund Contributions,Sewer,Snow Removal,Water
Restrictions Adult Living
Tax ID 95442905
Ownership Private
Pets Allowed Restrictions
Virtual Tour https://unbranded.youriguide.com/11_coach_side_terrace_sw_calgary_ab/





