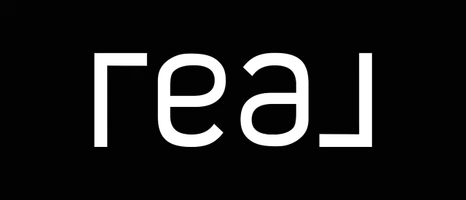22706 11 AVE Hillcrest, AB T0K1C0
6 Beds
3 Baths
1,056 SqFt
UPDATED:
Key Details
Property Type Single Family Home
Sub Type Detached
Listing Status Active
Purchase Type For Sale
Square Footage 1,056 sqft
Price per Sqft $553
MLS® Listing ID A2211338
Style Bungalow
Bedrooms 6
Full Baths 2
Half Baths 1
Originating Board Lethbridge and District
Year Built 1978
Annual Tax Amount $3,648
Tax Year 2024
Lot Size 6,839 Sqft
Acres 0.16
Property Sub-Type Detached
Property Description
Downstairs, the newly finished basement offers versatile space for relaxation or entertainment, complementing the home's three cozy bedrooms. Outside, a generous backyard includes a shed for storage, paired with a double detached garage accessible via the back alley—great for vehicles or hobbies with an epoxy finished floor, it makes for easy cleaning.
Set in a welcoming community with jaw-dropping views, this move-in-ready bungalow blends comfort and style. Act fast to claim this Hillcrest Mines gem—book your tour today!
Location
State AB
County Crowsnest Pass
Zoning R1
Direction E
Rooms
Other Rooms 1
Basement Finished, Full
Interior
Interior Features No Smoking Home
Heating In Floor, Forced Air
Cooling Central Air
Flooring Tile, Vinyl Plank
Inclusions Hot Tub
Appliance Microwave, Refrigerator, Stove(s), Washer/Dryer
Laundry In Basement
Exterior
Parking Features Double Garage Detached, Off Street
Garage Spaces 2.0
Garage Description Double Garage Detached, Off Street
Fence Fenced
Community Features Fishing, Golf, Park, Playground, Sidewalks, Street Lights
Roof Type Asphalt Shingle
Porch Deck
Lot Frontage 55.0
Total Parking Spaces 4
Building
Lot Description Back Lane, Back Yard, City Lot, Few Trees, Landscaped, Lawn, Level, Views
Foundation Combination, ICF Block
Architectural Style Bungalow
Level or Stories One
Structure Type Vinyl Siding
Others
Restrictions None Known
Tax ID 56226726
Ownership Private





