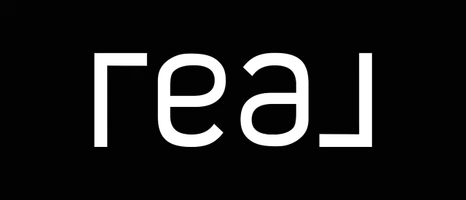11 Ian WAY Sylvan Lake, AB T4S 0W5
3 Beds
2 Baths
1,141 SqFt
UPDATED:
Key Details
Property Type Single Family Home
Sub Type Detached
Listing Status Active
Purchase Type For Sale
Square Footage 1,141 sqft
Price per Sqft $398
Subdivision Iron Gate
MLS® Listing ID A2205867
Style Bi-Level
Bedrooms 3
Full Baths 2
Year Built 2022
Annual Tax Amount $3,428
Tax Year 2024
Lot Size 4,221 Sqft
Acres 0.1
Property Sub-Type Detached
Source Calgary
Property Description
Three main-floor bedrooms make family life seamless. The primary suite tucks quietly at the back, giving you a walk-in closet and a private four-piece bath finished in neutral tones. Two additional bedrooms share a full bath, each space softened with plush carpet so little feet stay warm.
Downstairs, full-height windows flood the unfinished basement with daylight—already framed, insulated, and roughed-in for in-floor heat and a third bath. Envision a sprawling rec room plus two more bedrooms, transforming the home to a five-bed retreat or creating the ideal layout for short-term rental guests once you secure the town's easy-to-obtain vacation-rental permit.
Life here is effortlessly convenient. Walmart, Sobeys, No Frills, Canadian Tire, coffee shops and eateries sit four to six minutes away, all linked by freshly paved streets. In seven minutes you can trade groceries for shoreline: dip a paddleboard at the public beach, wander the boardwalk, or catch sunset from Lakeshore Drive's patio scene. The NexSource Centre's pools, arenas and climbing wall rest just across Highway 20, keeping kids' activities and personal workouts close at hand.
Commuting is painless—about twenty minutes to Red Deer and under two hours to either Calgary or Edmonton—yet every evening you return to Sylvan Lake's relaxed pace and vibrant, four-season calendar of festivals.
Nearly new construction, energy-efficient insulation, a two-car parking pad, new-home warranty and endless potential below grade combine to make 11 Ian Way the smart, flexible choice for first-time buyers, young families, or investors seeking turnkey income in Central Alberta's favourite resort town. Book your private showing today and let the lake lifestyle start writing its next chapter with you.
Location
State AB
County Red Deer County
Zoning R5
Direction S
Rooms
Other Rooms 1
Basement Full, Unfinished
Interior
Interior Features High Ceilings, Laminate Counters, No Animal Home, No Smoking Home, Open Floorplan, Vinyl Windows, Walk-In Closet(s)
Heating Forced Air
Cooling None
Flooring Carpet, Laminate
Appliance Dishwasher, Gas Water Heater, Microwave Hood Fan, Refrigerator, Stove(s)
Laundry Lower Level
Exterior
Parking Features Off Street
Garage Description Off Street
Fence Partial
Community Features Lake, Playground, Schools Nearby, Shopping Nearby, Sidewalks, Street Lights, Walking/Bike Paths
Roof Type Asphalt Shingle
Porch Deck, Front Porch
Lot Frontage 33.99
Total Parking Spaces 2
Building
Lot Description Back Lane, Back Yard, Street Lighting
Foundation Poured Concrete
Architectural Style Bi-Level
Level or Stories Bi-Level
Structure Type Concrete,Vinyl Siding,Wood Frame
Others
Restrictions None Known
Tax ID 92491180
Ownership Private





