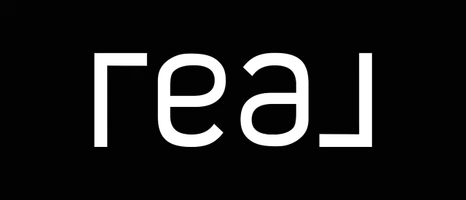2201 46 ST SE Calgary, AB T2B1K7
3 Beds
2 Baths
912 SqFt
UPDATED:
Key Details
Property Type Single Family Home
Sub Type Detached
Listing Status Active
Purchase Type For Sale
Square Footage 912 sqft
Price per Sqft $744
Subdivision Forest Lawn
MLS® Listing ID A2196394
Style Bungalow
Bedrooms 3
Full Baths 2
Originating Board Calgary
Year Built 1959
Annual Tax Amount $2,763
Tax Year 2024
Lot Size 6,630 Sqft
Acres 0.15
Property Sub-Type Detached
Property Description
Location
State AB
County Calgary
Area Cal Zone E
Zoning H-GO
Direction E
Rooms
Basement Finished, Full
Interior
Interior Features Laminate Counters
Heating Forced Air
Cooling None
Flooring Ceramic Tile, Hardwood
Inclusions na
Appliance Dishwasher, Electric Stove, Refrigerator
Laundry In Basement
Exterior
Parking Features Double Garage Detached
Garage Spaces 2.0
Garage Description Double Garage Detached
Fence Fenced
Community Features Playground, Schools Nearby, Shopping Nearby, Sidewalks
Roof Type Asphalt
Porch None
Lot Frontage 55.0
Total Parking Spaces 2
Building
Lot Description Corner Lot
Foundation Poured Concrete
Architectural Style Bungalow
Level or Stories One
Structure Type Wood Frame
Others
Restrictions None Known
Tax ID 95277339
Ownership Private





